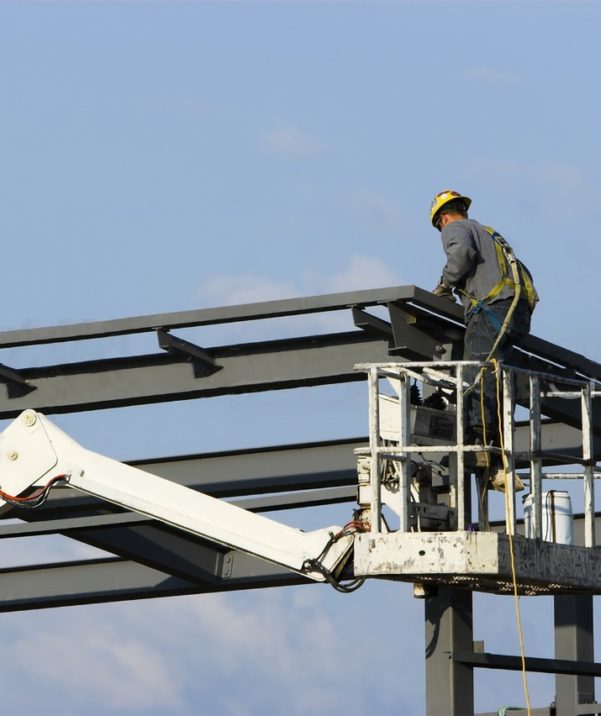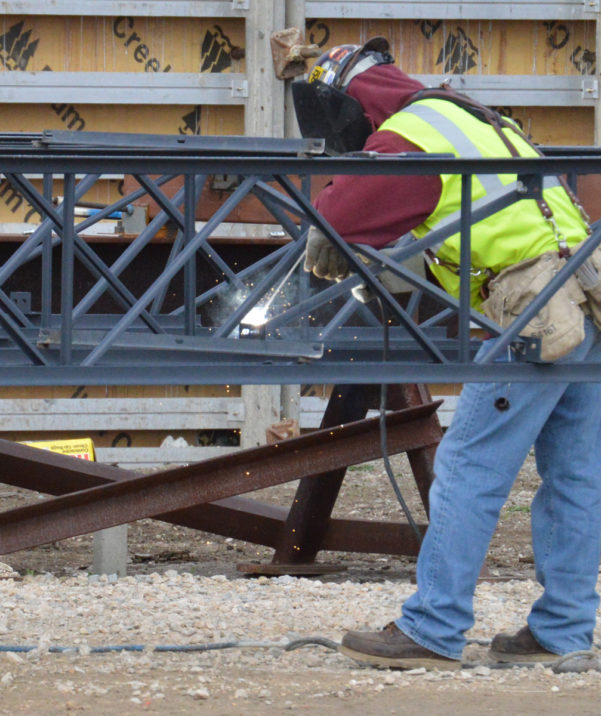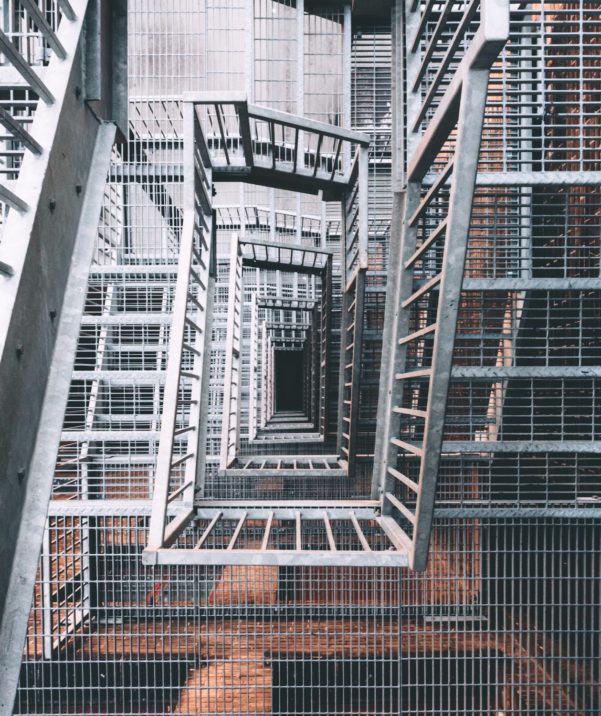3D Modeling
Tekla BIMsight
All fabricated structural projects are first modeled in 3-D where discrepancies in elevations between the architect and engineer are pointed out. Connection details are confirmed and a real life model of the project is brought to life. Using this methodology we are able to assure the product you order is what is brought out to the field.
It Includes
- Primary and Secondary steel modeling
- Top of steel elevations confirmation
- Shop Drawing Generation
- NC1 file generation for fabrication








